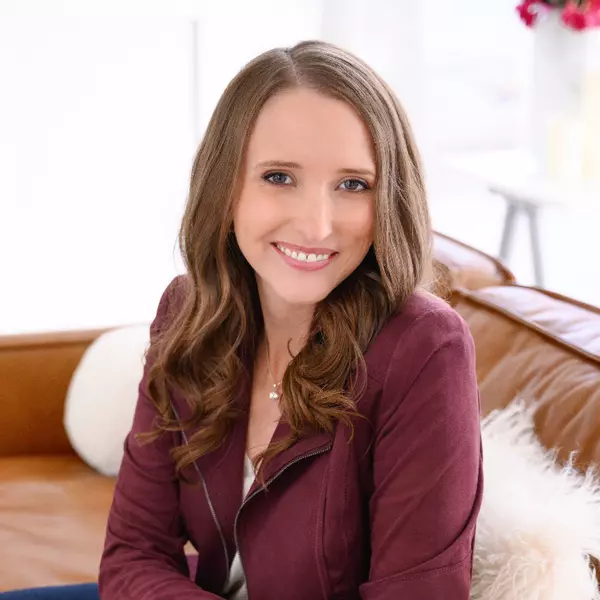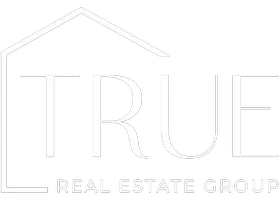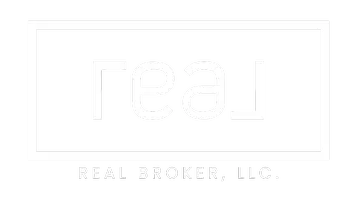$455,000
For more information regarding the value of a property, please contact us for a free consultation.
3 Beds
2 Baths
1,965 SqFt
SOLD DATE : 08/08/2025
Key Details
Property Type Single Family Home
Sub Type Single Family Residence
Listing Status Sold
Purchase Type For Sale
Square Footage 1,965 sqft
Price per Sqft $221
Subdivision Glenn Cove
MLS Listing ID 2090186
Sold Date 08/08/25
Style Patio Home
Bedrooms 3
Full Baths 1
Three Quarter Bath 1
Construction Status Blt./Standing
HOA Fees $25/mo
HOA Y/N Yes
Abv Grd Liv Area 1,965
Year Built 1996
Annual Tax Amount $2,382
Lot Size 6,098 Sqft
Acres 0.14
Lot Dimensions 0.0x0.0x0.0
Property Sub-Type Single Family Residence
Property Description
How do you know when a piece of Real Estate measures up to becoming your next home... YOU feel it! From the moment you step into this meticulously cared-for 3-bedroom, 2 full bath patio home, you'll sense the comfort, quality, and charm that make it truly special. The tiled entryway welcomes you into a bright and inviting living room featuring beautiful bay windows. Just beyond, the home opens into a spacious great room with a cozy fireplace and expansive views of the private backyard patio-perfect for relaxing or entertaining in style. The heart of the home is the large, open-concept kitchen, thoughtfully designed with rich all-wood cabinetry, tiled flooring, a full suite of appliances, and abundant counter and cabinet space. A skylight in the kitchen fills the space with natural light, enhancing the warm and functional layout. Ceiling fans throughout the home add to the year-round comfort, while crown molding and plush carpeting bring elegance and softness to every room. The spacious primary bedroom offers a peaceful retreat with a walk-in closet and a spa-inspired en suite bathroom featuring a separate tub and shower. Two additional bedrooms provide flexibility for guests, a home office, or hobbies. A second skylight in the full hall bath brightens the space beautifully. The large separate laundry room with built-in storage adds practicality and convenience. Step outside to your private, fully fenced patio oasis, complete with a perennial garden and a retractable shade awning-ideal for enjoying the mountain views in quiet comfort. The oversized 2-car garage offers plenty of space, including a built-in workspace for projects and extra storage. With a newer furnace, water heater, new (2019) roof, secure setting and low-maintenance living, this patio home is the perfect blend of style, function, and peace of mind. Come experience this community for yourself-because when a home measures up, you just feel it!
Location
State UT
County Weber
Area Ogdn; W Hvn; Ter; Rvrdl
Zoning Single-Family
Direction GPS will guide you right to it.
Rooms
Basement None
Main Level Bedrooms 3
Interior
Interior Features Bath: Sep. Tub/Shower, Closet: Walk-In, Disposal, Gas Log, Great Room, Jetted Tub, Range/Oven: Free Stdng.
Heating Gas: Central
Cooling Central Air
Flooring Carpet, Tile
Fireplaces Number 1
Equipment Storage Shed(s), Window Coverings
Fireplace true
Window Features Blinds
Appliance Ceiling Fan, Dryer, Microwave, Refrigerator, Washer, Water Softener Owned
Laundry Electric Dryer Hookup
Exterior
Exterior Feature Double Pane Windows, Lighting, Patio: Covered, Skylights, Storm Doors
Garage Spaces 2.0
Utilities Available Natural Gas Connected, Electricity Connected, Sewer Connected, Sewer: Public, Water Connected
Amenities Available Pet Rules, Pets Permitted
View Y/N Yes
View Mountain(s)
Roof Type Asphalt
Present Use Single Family
Topography Fenced: Full, Road: Paved, Sidewalks, Sprinkler: Auto-Full, Terrain, Flat, View: Mountain
Accessibility Accessible Doors, Accessible Hallway(s), Fully Accessible, Ground Level, Single Level Living, Visitable, Customized Wheelchair Accessible
Porch Covered
Total Parking Spaces 6
Private Pool false
Building
Lot Description Fenced: Full, Road: Paved, Sidewalks, Sprinkler: Auto-Full, View: Mountain
Story 1
Sewer Sewer: Connected, Sewer: Public
Water Culinary
Structure Type Aluminum,Brick,Stucco
New Construction No
Construction Status Blt./Standing
Schools
Elementary Schools Riverdale
Middle Schools T. H. Bell
High Schools Bonneville
School District Weber
Others
HOA Name Mike Murphy
Senior Community No
Tax ID 06-281-0001
Acceptable Financing Cash, Conventional, FHA, VA Loan
Horse Property No
Listing Terms Cash, Conventional, FHA, VA Loan
Financing Cash
Read Less Info
Want to know what your home might be worth? Contact us for a FREE valuation!

Our team is ready to help you sell your home for the highest possible price ASAP
Bought with Real Broker, LLC
GET MORE INFORMATION
Agent







