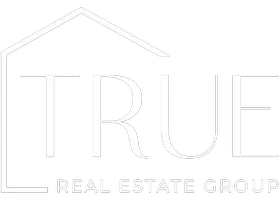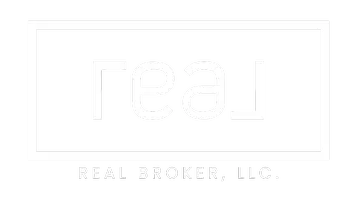$525,000
For more information regarding the value of a property, please contact us for a free consultation.
2 Beds
2 Baths
1,907 SqFt
SOLD DATE : 04/14/2025
Key Details
Property Type Condo
Sub Type Condominium
Listing Status Sold
Purchase Type For Sale
Square Footage 1,907 sqft
Price per Sqft $267
Subdivision Forest Glen
MLS Listing ID 2064343
Sold Date 04/14/25
Style Condo; Main Level
Bedrooms 2
Full Baths 1
Three Quarter Bath 1
Construction Status Blt./Standing
HOA Fees $475/mo
HOA Y/N Yes
Abv Grd Liv Area 1,907
Year Built 1978
Annual Tax Amount $2,495
Lot Size 435 Sqft
Acres 0.01
Lot Dimensions 0.0x0.0x0.0
Property Sub-Type Condominium
Property Description
Nestled in a highly sought-after Sugarhouse location next to Forest Glen Golf Course, this condo boasts a stunning design that creates a modern feel with oversized rooms and abundant natural light. You'll love the spacious great room, featuring built-in bookshelves, a cozy fireplace, luxury flooring, and an inviting sunroom-perfect for gatherings and entertainment! The cook-friendly kitchen offers ample space along with a large dining area. The lavish primary retreat serves as a marvelous sanctuary and includes an ensuite bath and two large closets. The enclosed sunroom overlooks lush, garden-like grounds, providing a serene atmosphere. Large laundry room with plenty of room for crafts or hobbies. This condo also features a convenient elevator, a secure underground parking garage with two designated parking spaces, and a spacious private storage unit. Within the vibrant Forest Glen community, you'll enjoy a park-like setting and exceptional amenities, including a pool, a grand clubhouse, a fully equipped gym, and a tennis court. Ideally situated in the heart of Salt Lake City, this location is near the University of Utah, shopping, amazing restaurants, entertainment, Sugarhouse Park, and minutes from world-class ski resorts.
Location
State UT
County Salt Lake
Area Salt Lake City; So. Salt Lake
Zoning Multi-Family
Rooms
Basement None
Main Level Bedrooms 2
Interior
Interior Features Bath: Primary, Closet: Walk-In, Disposal, Gas Log, Kitchen: Updated, Range/Oven: Free Stdng.
Heating Forced Air, Gas: Central
Cooling Central Air
Flooring Carpet, Tile
Fireplaces Number 1
Fireplaces Type Insert
Equipment Fireplace Insert, Window Coverings
Fireplace true
Window Features Full
Appliance Ceiling Fan, Microwave, Refrigerator, Water Softener Owned
Exterior
Exterior Feature Deck; Covered, Double Pane Windows, Sliding Glass Doors
Carport Spaces 2
Pool Gunite, Heated, In Ground
Community Features Clubhouse
Utilities Available Natural Gas Connected, Electricity Connected, Sewer Connected, Sewer: Public, Water Connected
Amenities Available Clubhouse, Controlled Access, Insurance, Maintenance, Pet Rules, Pets Permitted, Pool, Sewer Paid, Snow Removal, Tennis Court(s), Trash, Water
View Y/N No
Roof Type Rolled-Silver,Wood
Present Use Residential
Topography Road: Paved, Sidewalks, Sprinkler: Auto-Full, Terrain, Flat
Accessibility Accessible Elevator Installed, Customized Wheelchair Accessible
Total Parking Spaces 5
Private Pool true
Building
Lot Description Road: Paved, Sidewalks, Sprinkler: Auto-Full
Story 1
Sewer Sewer: Connected, Sewer: Public
Water Culinary
Structure Type Aluminum,Brick,Frame
New Construction No
Construction Status Blt./Standing
Schools
Elementary Schools Nibley Park
Middle Schools Clayton
High Schools Highland
School District Salt Lake
Others
HOA Name Graystone
HOA Fee Include Insurance,Maintenance Grounds,Sewer,Trash,Water
Senior Community No
Tax ID 16-20-402-002
Acceptable Financing Cash, Conventional
Horse Property No
Listing Terms Cash, Conventional
Financing Cash
Read Less Info
Want to know what your home might be worth? Contact us for a FREE valuation!

Our team is ready to help you sell your home for the highest possible price ASAP
Bought with Coldwell Banker Realty (Provo-Orem-Sundance)
GET MORE INFORMATION
Agent







