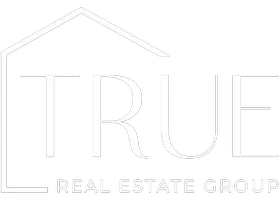$879,900
For more information regarding the value of a property, please contact us for a free consultation.
5 Beds
4 Baths
4,724 SqFt
SOLD DATE : 04/11/2025
Key Details
Property Type Single Family Home
Sub Type Single Family Residence
Listing Status Sold
Purchase Type For Sale
Square Footage 4,724 sqft
Price per Sqft $181
Subdivision Kirks Fruit Ranch
MLS Listing ID 2059672
Sold Date 04/11/25
Style Rambler/Ranch
Bedrooms 5
Full Baths 4
Construction Status Blt./Standing
HOA Y/N No
Abv Grd Liv Area 2,054
Year Built 2005
Annual Tax Amount $3,315
Lot Size 0.270 Acres
Acres 0.27
Lot Dimensions 0.0x0.0x0.0
Property Sub-Type Single Family Residence
Property Description
This is the home you've been waiting for! Located on a quiet street in North Orem, this property offers a perfect setup for comfortable living with added rental potential. The main level includes 3 spacious bedrooms, 2 full bathrooms, a formal living room, and a large great room with a fireplace. High-end finishes throughout create a modern and inviting space. The fully finished basement features an Accessory Dwelling Unit (ADU) with its own private entrance. The ADU can be configured as a 1- or 2-bedroom unit, offering flexibility for tenants or extended family. Regardless of the ADU setup, you'll still have access to the theater room located under the suspended slab garage and a massive storage room. This home also includes an additional private basement entrance leading to a versatile room, perfect for use as a salon, office, or creative workspace. The backyard is fully fenced for privacy and includes space for outdoor activities. The roof and HVAC systems are new as well! Plus a 3-car garage and generous RV parking add to the convenience. Located within highly rated school boundaries and offering easy access to I-15, with Provo Canyon just minutes away, this home is truly a must-see. Schedule your showing today.
Location
State UT
County Utah
Area Pl Grove; Lindon; Orem
Zoning Single-Family
Rooms
Basement Entrance, Full, Walk-Out Access
Main Level Bedrooms 3
Interior
Interior Features Bar: Wet, Basement Apartment, Bath: Primary, Bath: Sep. Tub/Shower, Closet: Walk-In, Den/Office, Disposal, Gas Log, Great Room, Kitchen: Second, Mother-in-Law Apt., Range: Gas, Range/Oven: Free Stdng., Granite Countertops
Heating Forced Air
Cooling Central Air
Flooring Carpet, Tile
Fireplaces Number 1
Equipment Storage Shed(s)
Fireplace true
Window Features Blinds
Appliance Refrigerator
Exterior
Exterior Feature Basement Entrance, Out Buildings, Patio: Covered, Walkout
Garage Spaces 3.0
Utilities Available Natural Gas Connected, Electricity Connected, Sewer Connected, Sewer: Public, Water Connected
View Y/N Yes
View Mountain(s)
Roof Type Asphalt
Present Use Single Family
Topography Curb & Gutter, Fenced: Full, Road: Paved, Sidewalks, Sprinkler: Auto-Full, Terrain, Flat, View: Mountain
Accessibility Single Level Living
Porch Covered
Total Parking Spaces 3
Private Pool false
Building
Lot Description Curb & Gutter, Fenced: Full, Road: Paved, Sidewalks, Sprinkler: Auto-Full, View: Mountain
Faces East
Story 2
Sewer Sewer: Connected, Sewer: Public
Water Culinary
Structure Type Brick,Stucco
New Construction No
Construction Status Blt./Standing
Schools
Elementary Schools Aspen
Middle Schools Oak Canyon
High Schools Timpanogos
School District Alpine
Others
Senior Community No
Tax ID 44-165-0226
Acceptable Financing Cash, Conventional
Horse Property No
Listing Terms Cash, Conventional
Financing VA
Read Less Info
Want to know what your home might be worth? Contact us for a FREE valuation!

Our team is ready to help you sell your home for the highest possible price ASAP
Bought with Smart Moves Realty Inc.
GET MORE INFORMATION
Agent







