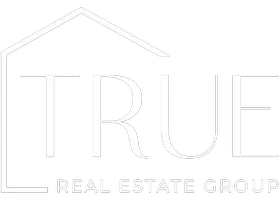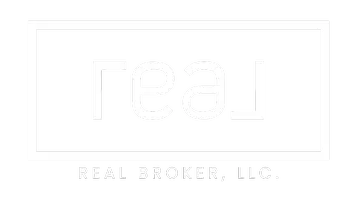$549,900
For more information regarding the value of a property, please contact us for a free consultation.
6 Beds
5 Baths
3,863 SqFt
SOLD DATE : 11/25/2024
Key Details
Property Type Single Family Home
Sub Type Single Family Residence
Listing Status Sold
Purchase Type For Sale
Square Footage 3,863 sqft
Price per Sqft $140
MLS Listing ID 1999802
Sold Date 11/25/24
Style Rambler/Ranch
Bedrooms 6
Full Baths 3
Half Baths 2
Construction Status Blt./Standing
HOA Y/N No
Abv Grd Liv Area 1,906
Year Built 2010
Annual Tax Amount $2,768
Lot Size 0.650 Acres
Acres 0.65
Lot Dimensions 0.0x0.0x0.0
Property Sub-Type Single Family Residence
Property Description
Elegance reimagined. This incredible, central Utah rambler has been redesigned with new concepts- bright white finishes, an open great room design with a centerpiece island, quartz countertops, new appliances, new flooring, updated LED lighting, a massive, modern ceiling fan, brand new furnace and AC, plus the most expansive concrete addition you've ever seen (we joke that all we need is the permit from the FAA so we can land commercial aircraft. Concrete is 10,000 sq ft, measuring 256 feet long). A huge conex out back serves as the perfect man cave, with power and lighting. The previous owners used one of the basement bedrooms as a salon, and its complete with plumbing and a private bathroom. The walkout basement has a functioning kitchen, fully ready for those Airbnb guests who want to jaunt over to Capital Reef (21 miles) for a day of playing followed by an evening of relaxation and amazing sunsets. A massive .65 acre yard allows plenty of room for gardens, animals (horse zoning), outbuildings, or literally anything your heart desires. Properties like this come along only rarely, so dont waste time before this one is gone! Must see agent remarks.
Location
State UT
County Wayne
Area Fremont; Loa; Bicknell; Torrey
Zoning Single-Family
Rooms
Basement Full, Walk-Out Access
Primary Bedroom Level Floor: 1st
Master Bedroom Floor: 1st
Main Level Bedrooms 3
Interior
Interior Features Accessory Apt, Basement Apartment, Bath: Master, Bath: Sep. Tub/Shower, Closet: Walk-In, Disposal, Great Room, Mother-in-Law Apt., Vaulted Ceilings
Heating Forced Air, Gas: Central, Propane
Cooling Central Air
Flooring Carpet, Hardwood, Tile, Vinyl
Fireplaces Number 1
Equipment Storage Shed(s)
Fireplace true
Appliance Ceiling Fan, Portable Dishwasher, Microwave
Exterior
Exterior Feature Double Pane Windows, Horse Property, Patio: Covered, Walkout
Garage Spaces 2.0
Utilities Available Natural Gas Connected, Electricity Connected, Sewer: Septic Tank, Water Connected
View Y/N Yes
View Mountain(s), View: Red Rock
Roof Type Asphalt
Present Use Single Family
Topography Fenced: Part, Secluded Yard, Terrain, Flat, View: Mountain, View: Red Rock
Accessibility Single Level Living
Porch Covered
Total Parking Spaces 2
Private Pool false
Building
Lot Description Fenced: Part, Secluded, View: Mountain, View: Red Rock
Faces South
Story 2
Sewer Septic Tank
Water Culinary, Secondary
Structure Type Brick,Stucco
New Construction No
Construction Status Blt./Standing
Schools
Elementary Schools Loa
Middle Schools Wayne
High Schools Wayne
School District Wayne
Others
Senior Community No
Tax ID 03-0032-0134
Acceptable Financing Cash, Conventional, FHA, VA Loan
Horse Property Yes
Listing Terms Cash, Conventional, FHA, VA Loan
Financing Conventional
Read Less Info
Want to know what your home might be worth? Contact us for a FREE valuation!

Our team is ready to help you sell your home for the highest possible price ASAP
Bought with Century 21 Everest
GET MORE INFORMATION
Agent







