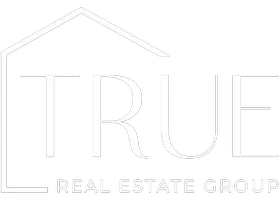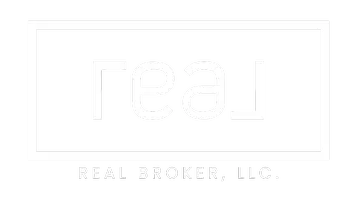$959,950
For more information regarding the value of a property, please contact us for a free consultation.
4 Beds
3 Baths
4,266 SqFt
SOLD DATE : 09/05/2024
Key Details
Property Type Single Family Home
Sub Type Single Family Residence
Listing Status Sold
Purchase Type For Sale
Square Footage 4,266 sqft
Price per Sqft $216
Subdivision Trinnaman Farms
MLS Listing ID 2005284
Sold Date 09/05/24
Style Stories: 2
Bedrooms 4
Full Baths 2
Half Baths 1
Construction Status Blt./Standing
HOA Y/N No
Abv Grd Liv Area 2,593
Year Built 2024
Annual Tax Amount $1,411
Lot Size 8,712 Sqft
Acres 0.2
Lot Dimensions 0.0x0.0x0.0
Property Sub-Type Single Family Residence
Property Description
***Seller is offering an incentive of $10,000 for closing costs/rate buy downs-when you use our listed lender, OR receive $8000 for closing costs/rate buy downs using another lender*** Move in ready beautiful model home, set in a serene neighborhood of Lehi. The main floor primary suite exudes luxury with a spacious bedroom, lavish shower, soaking tub, and convenient additional laundry hook-ups in the oversized closet. The grand vaulted entry and great room with modern metal railing create a dazzling first impression. The kitchen is a culinary dream with a large island, cabinets to the ceiling, a cabinet vented hood, and double ovens/gas cooktop. A tranquil office space invites productivity with elegant glass doors for added allure. Embrace outdoor living on the covered deck and enjoy the RV pad and beautifully full landscaped yard. The basement offers endless potential with a separate entrance-walk out basement and roughed-in ADU. Close proximity to all the amenities in the heart of Lehi, and easy access to I-15, this charming home embodies a perfect blend of convenience and accessibility. Taxes based on land only. Sq footage is per builder plans.
Location
State UT
County Utah
Area Am Fork; Hlnd; Lehi; Saratog.
Zoning Single-Family
Rooms
Basement Full, Walk-Out Access
Main Level Bedrooms 1
Interior
Interior Features Bath: Primary, Bath: Sep. Tub/Shower, Closet: Walk-In, Den/Office, Disposal, Great Room, Oven: Double, Oven: Wall, Range: Countertop, Range: Gas, Vaulted Ceilings
Heating Forced Air, Gas: Central
Flooring Carpet, Tile
Fireplaces Number 1
Equipment Alarm System
Fireplace true
Appliance Ceiling Fan, Microwave, Range Hood, Refrigerator
Laundry Electric Dryer Hookup
Exterior
Exterior Feature Basement Entrance, Deck; Covered, Double Pane Windows, Sliding Glass Doors, Walkout
Garage Spaces 3.0
Utilities Available Natural Gas Connected, Electricity Connected, Sewer: Public, Water Connected
View Y/N No
Roof Type Asphalt
Present Use Single Family
Topography Curb & Gutter, Fenced: Part, Road: Paved, Sidewalks, Sprinkler: Auto-Full
Total Parking Spaces 7
Private Pool false
Building
Lot Description Curb & Gutter, Fenced: Part, Road: Paved, Sidewalks, Sprinkler: Auto-Full
Faces Northeast
Story 3
Sewer Sewer: Public
Water Culinary, Irrigation: Pressure
Structure Type Brick,Stucco,Cement Siding,Other
New Construction No
Construction Status Blt./Standing
Schools
Elementary Schools Lehi
Middle Schools Willowcreek
High Schools Lehi
School District Alpine
Others
Senior Community No
Tax ID 53-608-0021
Acceptable Financing Cash, Conventional, VA Loan
Horse Property No
Listing Terms Cash, Conventional, VA Loan
Financing Cash
Read Less Info
Want to know what your home might be worth? Contact us for a FREE valuation!

Our team is ready to help you sell your home for the highest possible price ASAP
Bought with Presidio Real Estate
GET MORE INFORMATION
Agent







