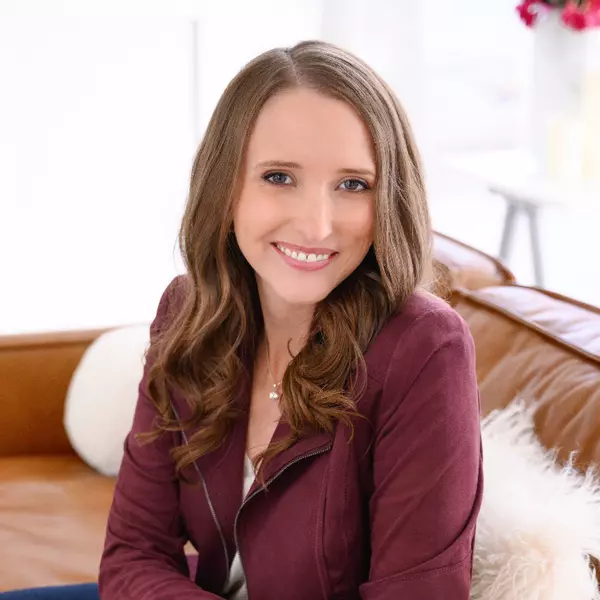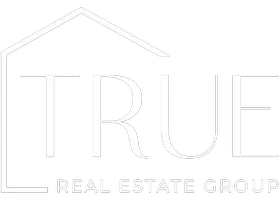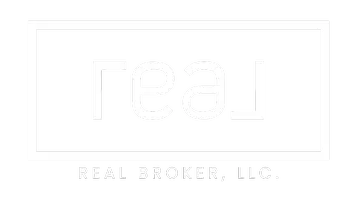$419,500
For more information regarding the value of a property, please contact us for a free consultation.
2 Beds
3 Baths
1,575 SqFt
SOLD DATE : 06/19/2024
Key Details
Property Type Townhouse
Sub Type Townhouse
Listing Status Sold
Purchase Type For Sale
Square Footage 1,575 sqft
Price per Sqft $269
Subdivision Stonegate
MLS Listing ID 1994241
Sold Date 06/19/24
Style Townhouse; Row-end
Bedrooms 2
Full Baths 2
Half Baths 1
Construction Status Blt./Standing
HOA Fees $310/mo
HOA Y/N Yes
Abv Grd Liv Area 1,575
Year Built 2004
Annual Tax Amount $1,916
Lot Size 1,306 Sqft
Acres 0.03
Lot Dimensions 0.0x0.0x0.0
Property Sub-Type Townhouse
Property Description
**SELLER IS OFFERING TO PAY THE FIRST 3 MONTHS OF HOA DUES**This beautifully updated townhome located in West Jordan is move-in-ready! As you enter, you'll find the Livingroom with an abundance of natural light, and access to the quiet, private backyard complete with a sizeable patio and a side gate to the backyard - perfect for relaxation and entertaining. To the right of the entryway, the well-appointed kitchen awaits, featuring oak cabinetry, granite countertops, an island, pantry, and a separate dining area. The guest bathroom and laundry room with ample storage are conveniently located on the main level to enhance the home's functionality. Upstairs, a versatile loft awaits, providing the ideal space for an office or any other desired use. Continue into the primary suite, offering vaulted ceilings, plenty of natural light, and an ensuite bathroom with a separate shower, soaking tub, and a large walk-in closet. Adjacent to the primary suite is a charming guest bedroom, boasting its own ensuite bathroom and walk-in closet, ensuring comfort and privacy for guests or family members. With the added convenience of a deep garage with 3 - 4 ft by 8 ft storage racks, this townhome offers both style and practicality. Further updates includes recently updated toilets, faucets, and fresh paint! And as an added bonus, the HOA Fee also covers Cable TV & Internet. Just minutes away from shopping, restaurants, Mountain View Golf Course, and much more. Don't miss the chance to call this townhome your own! AGENTS, READ AGENT REMARKS BEFORE SUBMITTING AN OFFER.
Location
State UT
County Salt Lake
Area Wj; Sj; Rvrton; Herriman; Bingh
Zoning Single-Family
Rooms
Basement None
Interior
Interior Features Bath: Primary, Closet: Walk-In, Disposal, Range/Oven: Free Stdng., Vaulted Ceilings, Granite Countertops, Video Door Bell(s), Smart Thermostat(s)
Heating Forced Air
Cooling Central Air
Flooring Carpet, Vinyl
Equipment Window Coverings
Fireplace false
Window Features Blinds,Full
Appliance Ceiling Fan, Microwave, Refrigerator
Laundry Electric Dryer Hookup
Exterior
Exterior Feature Double Pane Windows, Entry (Foyer), Patio: Open
Garage Spaces 1.0
Utilities Available Natural Gas Connected, Electricity Connected, Sewer Connected, Sewer: Public, Water Connected
Amenities Available Cable TV, Insurance, Maintenance, Pets Permitted, Playground, Sewer Paid, Snow Removal, Trash, Water
View Y/N No
Roof Type Asphalt
Present Use Residential
Topography Curb & Gutter, Fenced: Full, Secluded Yard, Sprinkler: Auto-Full, Terrain, Flat
Porch Patio: Open
Total Parking Spaces 1
Private Pool false
Building
Lot Description Curb & Gutter, Fenced: Full, Secluded, Sprinkler: Auto-Full
Faces North
Story 2
Sewer Sewer: Connected, Sewer: Public
Water Culinary
Structure Type Stone
New Construction No
Construction Status Blt./Standing
Schools
Elementary Schools Riverside
Middle Schools West Jordan
High Schools West Jordan
School District Jordan
Others
HOA Name Kimberly Russell
HOA Fee Include Cable TV,Insurance,Maintenance Grounds,Sewer,Trash,Water
Senior Community No
Tax ID 27-03-279-058
Acceptable Financing Cash, Conventional, FHA, VA Loan
Horse Property No
Listing Terms Cash, Conventional, FHA, VA Loan
Financing Conventional
Read Less Info
Want to know what your home might be worth? Contact us for a FREE valuation!

Our team is ready to help you sell your home for the highest possible price ASAP
Bought with 1st Class Real Estate Partners
GET MORE INFORMATION
Agent







