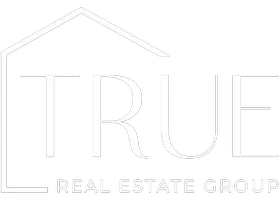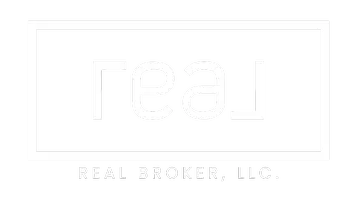$379,900
For more information regarding the value of a property, please contact us for a free consultation.
4 Beds
3 Baths
1,861 SqFt
SOLD DATE : 06/05/2024
Key Details
Property Type Townhouse
Sub Type Townhouse
Listing Status Sold
Purchase Type For Sale
Square Footage 1,861 sqft
Price per Sqft $204
Subdivision Montana
MLS Listing ID 1995685
Sold Date 06/05/24
Style Townhouse; Row-mid
Bedrooms 4
Full Baths 2
Half Baths 1
Construction Status Blt./Standing
HOA Fees $350/mo
HOA Y/N Yes
Abv Grd Liv Area 1,286
Year Built 1977
Annual Tax Amount $1,627
Lot Size 1,742 Sqft
Acres 0.04
Lot Dimensions 0.0x0.0x0.0
Property Sub-Type Townhouse
Property Description
Attention, home seekers! Feast your eyes on this stunning townhome gem. Boasting 4 beds, 2.5 baths, fresh carpets, and newly painted interiors, this property is a dream come true. With a private courtyard steps away from your 2-car lighted covered carport, convenience meets luxury. Dive into the pool, unwind in the clubhouse, and enjoy easy access to Trax station, Veterans Memorial Park, City Hall, and Gene Fullmer Rec Center-all within walking distance. Nestled beside Mountain View Golf Course, this is the epitome of serene living. Don't wait-schedule a viewing today and make this your new home sweet home!
Location
State UT
County Salt Lake
Area Wj; Sj; Rvrton; Herriman; Bingh
Zoning Single-Family
Direction Enter 2300 West and Sugar Factory Rd (8350 S) After going through the gate turn right to end then turn left to San Rafael Ct. Access through carport gate.
Rooms
Basement Full
Interior
Interior Features Disposal
Heating Forced Air, Gas: Central
Cooling Central Air
Flooring Carpet, Tile
Fireplaces Number 1
Fireplaces Type Insert
Equipment Fireplace Insert, Window Coverings
Fireplace true
Window Features Blinds
Appliance Ceiling Fan, Microwave, Refrigerator
Laundry Electric Dryer Hookup
Exterior
Exterior Feature Lighting, Secured Building, Sliding Glass Doors, Patio: Open
Carport Spaces 2
Utilities Available Natural Gas Connected, Electricity Connected, Sewer Connected, Sewer: Public, Water Connected
Amenities Available Clubhouse, Maintenance, Playground, Pool, Sewer Paid, Trash, Water
View Y/N No
Roof Type Asphalt
Present Use Residential
Topography Fenced: Full, Sprinkler: Auto-Full, Terrain, Flat
Porch Patio: Open
Total Parking Spaces 2
Private Pool false
Building
Lot Description Fenced: Full, Sprinkler: Auto-Full
Story 3
Sewer Sewer: Connected, Sewer: Public
Water Culinary
Structure Type Brick
New Construction No
Construction Status Blt./Standing
Schools
Elementary Schools Westland
Middle Schools Joel P. Jensen
High Schools West Jordan
School District Jordan
Others
HOA Name PMST
HOA Fee Include Maintenance Grounds,Sewer,Trash,Water
Senior Community No
Tax ID 21-33-428-010
Acceptable Financing Cash, Conventional, FHA, VA Loan
Horse Property No
Listing Terms Cash, Conventional, FHA, VA Loan
Financing Conventional
Read Less Info
Want to know what your home might be worth? Contact us for a FREE valuation!

Our team is ready to help you sell your home for the highest possible price ASAP
Bought with EXIT Realty Success
GET MORE INFORMATION
Agent







