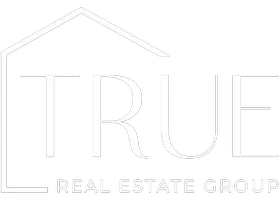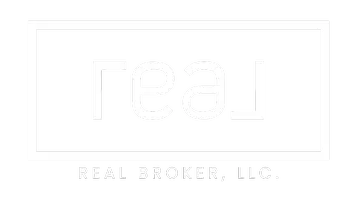$315,000
For more information regarding the value of a property, please contact us for a free consultation.
2 Beds
2 Baths
800 SqFt
SOLD DATE : 06/03/2024
Key Details
Property Type Condo
Sub Type Condominium
Listing Status Sold
Purchase Type For Sale
Square Footage 800 sqft
Price per Sqft $393
Subdivision Mountainwood Condos
MLS Listing ID 1985999
Sold Date 06/03/24
Style Condo; Main Level
Bedrooms 2
Full Baths 2
Construction Status Blt./Standing
HOA Fees $165/mo
HOA Y/N Yes
Abv Grd Liv Area 800
Year Built 1987
Annual Tax Amount $1,884
Lot Size 871 Sqft
Acres 0.02
Lot Dimensions 0.0x0.0x0.0
Property Sub-Type Condominium
Property Description
City approved for 4 singles or a family! Only 3 blocks to BYU Campus! You will not find another condo approved for 4 singles at this price! Currently rented through August 2024. As of now, contracts are open for the next school year with some other similar units being advertised for $453/mon per single! That is one of the highest return rates around for the BYU area! Perfect for a son or a daughter or for an investment! 2 covered parking stalls, covered deck with outside storage. Check out the video tour on the MLS! 24 hours notice to show.
Location
State UT
County Utah
Area Provo; Mamth; Springville
Zoning Single-Family
Rooms
Basement Slab
Primary Bedroom Level Floor: 1st
Master Bedroom Floor: 1st
Main Level Bedrooms 2
Interior
Interior Features Disposal, Range/Oven: Free Stdng.
Heating Forced Air, Gas: Central
Cooling Central Air
Flooring Carpet, Vinyl
Fireplace false
Window Features Blinds
Appliance Dryer, Microwave, Range Hood, Refrigerator, Washer
Laundry Electric Dryer Hookup
Exterior
Exterior Feature Balcony, Deck; Covered, Double Pane Windows
Carport Spaces 2
Utilities Available Natural Gas Connected, Electricity Connected, Sewer Connected, Sewer: Public, Water Connected
Amenities Available Insurance, Pet Rules, Sewer Paid, Snow Removal, Trash, Water
View Y/N No
Roof Type Asphalt,Pitched
Present Use Residential
Topography Curb & Gutter, Road: Paved, Sidewalks, Sprinkler: Auto-Full, Terrain, Flat
Accessibility Single Level Living
Total Parking Spaces 4
Private Pool false
Building
Lot Description Curb & Gutter, Road: Paved, Sidewalks, Sprinkler: Auto-Full
Faces West
Story 1
Sewer Sewer: Connected, Sewer: Public
Water Culinary
Structure Type Cedar,Clapboard/Masonite,Other
New Construction No
Construction Status Blt./Standing
Schools
Elementary Schools None/Other
Middle Schools None/Other
High Schools None/Other
Others
HOA Name Aspen Ridge Mgmt
HOA Fee Include Insurance,Sewer,Trash,Water
Senior Community No
Tax ID 46-236-0005
Acceptable Financing Cash, Conventional
Horse Property No
Listing Terms Cash, Conventional
Financing Conventional
Read Less Info
Want to know what your home might be worth? Contact us for a FREE valuation!

Our team is ready to help you sell your home for the highest possible price ASAP
Bought with Keystone Real Estate
GET MORE INFORMATION
Agent







