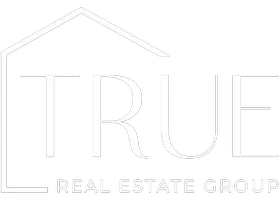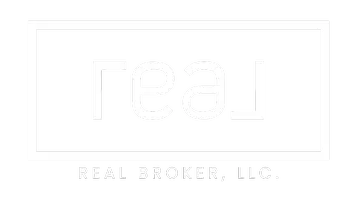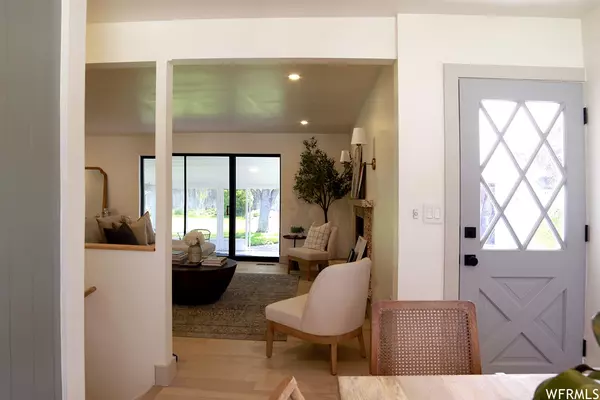$884,995
For more information regarding the value of a property, please contact us for a free consultation.
6 Beds
3 Baths
2,992 SqFt
SOLD DATE : 07/21/2023
Key Details
Property Type Single Family Home
Sub Type Single Family Residence
Listing Status Sold
Purchase Type For Sale
Square Footage 2,992 sqft
Price per Sqft $291
Subdivision Halcyon Sub
MLS Listing ID 1875129
Sold Date 07/21/23
Style Rambler/Ranch
Bedrooms 6
Full Baths 3
Construction Status Blt./Standing
HOA Y/N No
Abv Grd Liv Area 1,496
Year Built 1959
Annual Tax Amount $3,327
Lot Size 8,276 Sqft
Acres 0.19
Lot Dimensions 0.0x0.0x0.0
Property Sub-Type Single Family Residence
Property Description
Modern Cottage in Millcreek PRICE REDUCTION!! This 6-bedroom, 3-bathroom home in the heart of Millcreek is a masterpiece of modern design and cottage charm. With its thoughtful layout, on-trend finishes, and luxurious amenities, this home is sure to impress. The home was professionally designed with a keen eye for detail. The color palette is both sophisticated and inviting, and the hardware is carefully curated to complement the overall look. The upper and lower laundry areas make it easy to keep the home tidy, and the screened-in sunroom is the perfect place to relax and enjoy the outdoors. The home has also been completely modernized, with new electric, plumbing, water heater, floors, quartzite kitchen countertops, and bathrooms. The central AC keeps the home comfortable year-round, and the 2-car double-deep detached garage provides plenty of storage space. The flex room on the lower level can be used for a variety of purposes, such as an office, workout room, playroom, or bedroom. Or if you choose to convert the lower level with a separate entrance into a mother-in-law apartment, that flex room is plumbed/wired to be converted into a kitchen. The quiet street and yard provide a peaceful setting, yet you are still minutes from the freeway, amenities, and walking distance to Millcreek Commons. The home is also surrounded by great schools and lovely neighbors. If you are looking for a modern home with cottage charm, this is the perfect place for you. Schedule a viewing today!
Location
State UT
County Salt Lake
Area Salt Lake City; So. Salt Lake
Rooms
Basement Full
Main Level Bedrooms 3
Interior
Interior Features Bath: Primary, Disposal, French Doors, Kitchen: Second, Kitchen: Updated, Mother-in-Law Apt., Range/Oven: Free Stdng.
Heating Forced Air
Cooling Central Air
Flooring Carpet, Hardwood, Tile
Fireplaces Number 2
Fireplace true
Laundry Electric Dryer Hookup
Exterior
Garage Spaces 2.0
Utilities Available Natural Gas Connected, Electricity Connected, Sewer Connected, Sewer: Public, Water Connected
View Y/N No
Roof Type Asphalt
Present Use Single Family
Topography Curb & Gutter, Road: Paved, Secluded Yard, Sidewalks, Sprinkler: Auto-Full, Terrain, Flat
Total Parking Spaces 2
Private Pool false
Building
Lot Description Curb & Gutter, Road: Paved, Secluded, Sidewalks, Sprinkler: Auto-Full
Story 2
Sewer Sewer: Connected, Sewer: Public
Water Culinary
Structure Type Brick
New Construction No
Construction Status Blt./Standing
Schools
Elementary Schools Rosecrest
Middle Schools Evergreen
High Schools Olympus
School District Granite
Others
Senior Community No
Tax ID 16-28-404-006
Acceptable Financing Cash, Conventional, FHA, VA Loan
Horse Property No
Listing Terms Cash, Conventional, FHA, VA Loan
Financing Conventional
Read Less Info
Want to know what your home might be worth? Contact us for a FREE valuation!

Our team is ready to help you sell your home for the highest possible price ASAP
Bought with Coldwell Banker Realty (Salt Lake-Sugar House)
GET MORE INFORMATION
Agent







