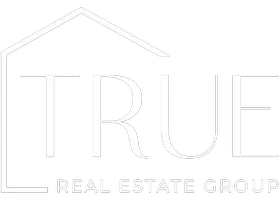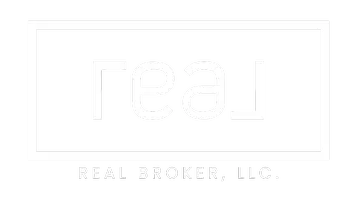$249,900
For more information regarding the value of a property, please contact us for a free consultation.
3 Beds
3 Baths
1,494 SqFt
SOLD DATE : 06/09/2017
Key Details
Property Type Townhouse
Sub Type Townhouse
Listing Status Sold
Purchase Type For Sale
Square Footage 1,494 sqft
Price per Sqft $170
Subdivision Park View
MLS Listing ID 1454625
Sold Date 06/09/17
Style Townhouse; Row-end
Bedrooms 3
Full Baths 2
Half Baths 1
Construction Status Blt./Standing
HOA Fees $165/mo
HOA Y/N Yes
Abv Grd Liv Area 1,494
Year Built 2009
Annual Tax Amount $1,813
Lot Size 435 Sqft
Acres 0.01
Lot Dimensions 0.0x0.0x0.0
Property Sub-Type Townhouse
Property Description
***MULTIPLE OFFERS RECEIVED - HIGHEST AND BEST DUE 6/2 AT NOON*** AGENTS - READ AGENT REMARKS BEFORE SUBMITTING AN OFFER Stunning Midvale town home just seconds from the up and coming River Walk shopping center!!! As you find your way to the property, you will be blown away by all the convenient dining, shopping, grocery, schools, parks, transportation and as an added bonus, Top Golf! The home is warm and inviting with large entry way featuring gleaming laminate flooring, closet for storage and convenient half bath. The great room includes a carpeted seating area with large windows, great dining space with sliding glass door and functional kitchen. In the kitchen, you will notice the beautiful cabinets, stainless steel appliances, huge pantry and updated canned lighting. The master bedroom is a true oasis with grand vaulted ceilings and en suite master bath with dual vanities, large tub and shower combination and massive walk-in closet. The two additional bedrooms and full bath upstairs are perfect for a family or entertaining guests and are conveniently located near the laundry area and full bathroom. The fully fenced back yard is ready for the summer and BBQ fun with a private patio area. freeway access, shopping, restaurants, and so much more, this is one home that will not stay available for long!!!
Location
State UT
County Salt Lake
Area Murray; Taylorsvl; Midvale
Zoning Multi-Family
Rooms
Basement None
Interior
Interior Features Bath: Master, Closet: Walk-In, Disposal, Range/Oven: Built-In
Heating Forced Air, Gas: Central
Cooling Central Air
Flooring Carpet, Laminate, Linoleum, Tile
Equipment Window Coverings
Fireplace false
Window Features Blinds
Appliance Microwave, Range Hood, Refrigerator, Satellite Equipment, Satellite Dish
Laundry Electric Dryer Hookup
Exterior
Exterior Feature Double Pane Windows, Porch: Open, Patio: Open
Garage Spaces 2.0
Pool Gunite, In Ground
Community Features Clubhouse
Utilities Available Natural Gas Connected, Electricity Connected, Sewer Connected, Sewer: Public, Water Connected
Amenities Available Cable TV, Clubhouse, Fitness Center, Insurance, Pet Rules, Pets Permitted, Playground, Pool, Snow Removal, Trash
View Y/N Yes
View Mountain(s)
Roof Type Asphalt
Present Use Residential
Topography Fenced: Full, Sprinkler: Auto-Full, View: Mountain
Porch Porch: Open, Patio: Open
Total Parking Spaces 2
Private Pool true
Building
Lot Description Fenced: Full, Sprinkler: Auto-Full, View: Mountain
Story 2
Sewer Sewer: Connected, Sewer: Public
Water Culinary
Structure Type Stone,Stucco
New Construction No
Construction Status Blt./Standing
Schools
Elementary Schools East Midvale
Middle Schools Midvale
High Schools Hillcrest
School District Canyons
Others
HOA Name Advantage Management
HOA Fee Include Cable TV,Insurance,Trash
Senior Community No
Tax ID 21-23-451-096
Acceptable Financing Cash, Conventional, FHA, VA Loan
Horse Property No
Listing Terms Cash, Conventional, FHA, VA Loan
Financing FHA
Read Less Info
Want to know what your home might be worth? Contact us for a FREE valuation!

Our team is ready to help you sell your home for the highest possible price ASAP
Bought with KW South Valley Keller Williams
GET MORE INFORMATION
Agent


