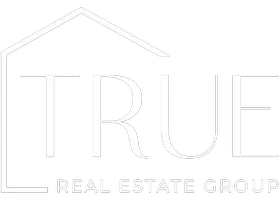$830,000
$850,000
2.4%For more information regarding the value of a property, please contact us for a free consultation.
4 Beds
4 Baths
4,422 SqFt
SOLD DATE : 12/08/2021
Key Details
Sold Price $830,000
Property Type Single Family Home
Sub Type Single Family Residence
Listing Status Sold
Purchase Type For Sale
Square Footage 4,422 sqft
Price per Sqft $187
Subdivision Farm Ridge Estates
MLS Listing ID 1773690
Sold Date 12/08/21
Style Rambler/Ranch
Bedrooms 4
Full Baths 2
Half Baths 1
Three Quarter Bath 1
Construction Status Blt./Standing
HOA Y/N No
Abv Grd Liv Area 2,222
Year Built 1999
Annual Tax Amount $3,978
Lot Size 0.530 Acres
Acres 0.53
Lot Dimensions 0.0x0.0x0.0
Property Sub-Type Single Family Residence
Property Description
This is your dream home! If you've been waiting for a listing off Canal Road - this is your chance! This spacious rambler sitting on over a half acre has a long list of incredible features. Wide open floor plan with a very large kitchen. Owner bedroom has a beautiful bay window, large bathroom with separate tub and shower and double sinks. Enjoy a fully finished basement featuring a second kitchen, second laundry hookup, and separate entrance. Easily convert the den or formal living room to an additional bedroom on the main floor if desired. Wait until you see the massive yard and amazing mountain views. Fruit trees, space for a garden, shed, and plenty of room to do anything you want! There is an incredible amount of storage in this home, you will have to see to believe - not only are there very large storage closets inside - there is an additional finished room attached to the oversized garage for a workshop and/or storage. This home has been extremely well cared for. Must see for yourself! Buyer to verify all info.
Location
State UT
County Salt Lake
Area Magna; Taylrsvl; Wvc; Slc
Zoning Single-Family
Rooms
Other Rooms Workshop
Basement Full, Walk-Out Access
Main Level Bedrooms 2
Interior
Interior Features Alarm: Security, Basement Apartment, Bath: Primary, Bath: Sep. Tub/Shower, Central Vacuum, Closet: Walk-In, Den/Office, French Doors, Intercom, Kitchen: Second, Oven: Gas
Cooling Central Air
Flooring Carpet, Tile
Fireplaces Number 1
Equipment Alarm System, Storage Shed(s), Window Coverings
Fireplace true
Window Features Blinds,Full,Plantation Shutters
Appliance Ceiling Fan, Microwave, Range Hood, Refrigerator, Water Softener Owned
Laundry Electric Dryer Hookup
Exterior
Exterior Feature Basement Entrance, Double Pane Windows, Lighting, Porch: Open, Walkout
Garage Spaces 4.0
Utilities Available Natural Gas Connected, Electricity Connected, Sewer Connected, Sewer: Public, Water Connected
View Y/N Yes
View Mountain(s), Valley
Roof Type Asphalt,Pitched
Present Use Single Family
Topography Curb & Gutter, Fenced: Full, Road: Paved, Sprinkler: Auto-Full, Terrain, Flat, View: Mountain, View: Valley
Accessibility Accessible Doors, Accessible Hallway(s)
Porch Porch: Open
Total Parking Spaces 4
Private Pool false
Building
Lot Description Curb & Gutter, Fenced: Full, Road: Paved, Sprinkler: Auto-Full, View: Mountain, View: Valley
Faces West
Story 2
Sewer Sewer: Connected, Sewer: Public
Water Culinary
Structure Type Asphalt,Brick,Stucco
New Construction No
Construction Status Blt./Standing
Schools
Elementary Schools Calvin Smith
Middle Schools Bennion
High Schools Cottonwood
School District Granite
Others
Senior Community No
Tax ID 21-15-328-003
Security Features Security System
Acceptable Financing Cash, Conventional, VA Loan
Horse Property No
Listing Terms Cash, Conventional, VA Loan
Financing Conventional
Read Less Info
Want to know what your home might be worth? Contact us for a FREE valuation!

Our team is ready to help you sell your home for the highest possible price ASAP
Bought with Harmony Real Estate LLC
GET MORE INFORMATION

Broker Associate | License ID: 7543372-AB00







