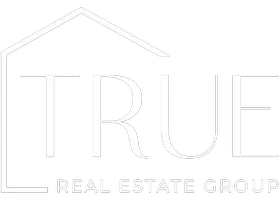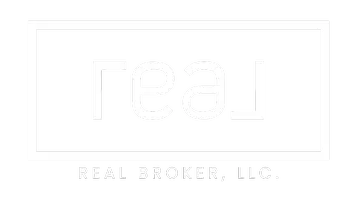$315,000
For more information regarding the value of a property, please contact us for a free consultation.
3 Beds
2 Baths
1,938 SqFt
SOLD DATE : 12/14/2020
Key Details
Property Type Single Family Home
Sub Type Single Family Residence
Listing Status Sold
Purchase Type For Sale
Square Footage 1,938 sqft
Price per Sqft $170
Subdivision Dublin Town #3
MLS Listing ID 1711467
Sold Date 12/14/20
Style Split-Entry/Bi-Level
Bedrooms 3
Full Baths 1
Three Quarter Bath 1
Construction Status Blt./Standing
HOA Y/N No
Abv Grd Liv Area 1,002
Year Built 1976
Annual Tax Amount $2,251
Lot Size 7,405 Sqft
Acres 0.17
Lot Dimensions 0.0x0.0x0.0
Property Sub-Type Single Family Residence
Property Description
MULTIPLE OFFERS RECEIVED. ACCEPTING OFFERS UNTIL 5PM NOV. 9TH. AGENTS - READ AGENT REMARKS BEFORE SUBMITTING AN OFFER. Walk into this quaint Salt Lake City home with a darling entryway and patio. New carpet sweeps throughout the home with a fresh coat of paint, leading to a spacious living room with plenty of room to entertain. The open floor plan moves seamlessly into the kitchen and dining area. Upstairs you'll find two bedrooms with a shared bath. Meanwhile, the walk-out basement sports 1 bedroom, a den, bathroom with room to grow adding a 4th bedroom or family room. Enjoy the outdoor space on the wrap-around balcony that leads down into an expansive backyard and stone fire pit. It is fully fenced (perfect for Fido), and spacious enough to accommodate all of those outdoor summer activities. This property is surrounded by plenty of parks and great schools with easy access to shopping areas and the freeway.
Location
State UT
County Salt Lake
Area Magna; Taylrsvl; Wvc; Slc
Zoning Single-Family
Rooms
Other Rooms Workshop
Basement Partial
Main Level Bedrooms 2
Interior
Interior Features Den/Office, Disposal
Heating Forced Air
Cooling Evaporative Cooling
Flooring Carpet, Linoleum, Vinyl
Equipment Dog Run, Wood Stove, Workbench
Fireplace false
Window Features Blinds
Appliance Ceiling Fan, Range Hood, Refrigerator
Exterior
Exterior Feature Basement Entrance, Double Pane Windows, Porch: Open, Walkout
Utilities Available Natural Gas Connected, Electricity Connected, Sewer Connected, Sewer: Private, Water Connected
View Y/N Yes
View Mountain(s)
Roof Type Asphalt
Present Use Single Family
Topography Fenced: Full, Sidewalks, View: Mountain
Porch Porch: Open
Private Pool false
Building
Lot Description Fenced: Full, Sidewalks, View: Mountain
Story 2
Sewer Sewer: Connected, Sewer: Private
Water Culinary
Structure Type Aluminum,Brick
New Construction No
Construction Status Blt./Standing
Schools
Elementary Schools Western Hills
Middle Schools Kearns
High Schools Kearns
School District Granite
Others
Senior Community No
Tax ID 20-12-329-024
Acceptable Financing Cash, Conventional, FHA, VA Loan
Horse Property No
Listing Terms Cash, Conventional, FHA, VA Loan
Financing FHA
Read Less Info
Want to know what your home might be worth? Contact us for a FREE valuation!

Our team is ready to help you sell your home for the highest possible price ASAP
Bought with The Group Real Estate, LLC
GET MORE INFORMATION
Agent


