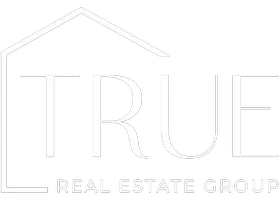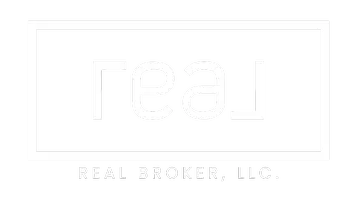$385,000
For more information regarding the value of a property, please contact us for a free consultation.
3 Beds
3 Baths
3,374 SqFt
SOLD DATE : 02/20/2018
Key Details
Property Type Single Family Home
Sub Type Single Family Residence
Listing Status Sold
Purchase Type For Sale
Square Footage 3,374 sqft
Price per Sqft $117
Subdivision Naylor Farms
MLS Listing ID 1500054
Sold Date 02/20/18
Style Rambler/Ranch
Bedrooms 3
Full Baths 2
Half Baths 1
Construction Status Blt./Standing
HOA Y/N No
Abv Grd Liv Area 1,687
Year Built 2009
Annual Tax Amount $2,411
Lot Size 10,890 Sqft
Acres 0.25
Lot Dimensions 0.0x0.0x0.0
Property Sub-Type Single Family Residence
Property Description
Are you looking for a stunning rambler in an awesome location? Well look no further! You will fall in love with this gorgeous home featuring pristine landscaping, RV parking and updated, modern finishes throughout! The great room is an entertainers dream with sleek tile flooring, two-tone paint, recessed lighting and spacious dining area. The impressive kitchen has custom cabinets, granite counter tops and back splash, stainless steel appliances, double oven, pantry and breakfast bar! The master bedroom is a true oasis with master bath including dual granite vanity, soaker tub and large shower. Just next door, there is a bedroom that is currently a master walk-in closet, a second guest room and a full bathroom for visitors. The upgrades continue outside with a massive, custom pergola that shades not only a deck but a patio and fire pit as well. The fully fenced back yard also boasts two storage sheds for all of your outdoor activities. Located just minutes from dining, shopping, schools, parks, transportation and more, this is one home you have to see for yourself! AGENTS - READ AGENT REMARKS BEFORE SUBMITTING AN OFFER
Location
State UT
County Salt Lake
Area Wj; Sj; Rvrton; Herriman; Bingh
Zoning Single-Family
Rooms
Basement Full
Main Level Bedrooms 3
Interior
Interior Features Alarm: Fire, Alarm: Security, Bath: Master, Closet: Walk-In, Disposal, Great Room, Oven: Double, Range: Countertop, Range: Gas, Granite Countertops
Heating Forced Air, Gas: Central, Gas: Stove
Cooling Central Air
Flooring Carpet, Tile
Equipment Alarm System, Storage Shed(s), Window Coverings
Fireplace false
Window Features Blinds
Appliance Ceiling Fan, Microwave, Range Hood, Water Softener Owned
Laundry Gas Dryer Hookup
Exterior
Exterior Feature Deck; Covered, Double Pane Windows, Entry (Foyer), Lighting, Sliding Glass Doors, Patio: Open
Garage Spaces 2.0
Utilities Available Natural Gas Connected, Electricity Connected, Sewer Connected, Sewer: Public, Water Connected
View Y/N Yes
View Mountain(s)
Roof Type Asphalt
Present Use Single Family
Topography Corner Lot, Curb & Gutter, Fenced: Full, Sidewalks, Sprinkler: Auto-Full, Terrain, Flat, View: Mountain
Accessibility Single Level Living
Porch Patio: Open
Total Parking Spaces 4
Private Pool false
Building
Lot Description Corner Lot, Curb & Gutter, Fenced: Full, Sidewalks, Sprinkler: Auto-Full, View: Mountain
Faces West
Story 2
Sewer Sewer: Connected, Sewer: Public
Water Culinary
Structure Type Stone,Stucco
New Construction No
Construction Status Blt./Standing
Schools
Elementary Schools Elk Meadows
Middle Schools Elk Ridge
High Schools West Jordan
School District Jordan
Others
Senior Community No
Tax ID 27-05-302-007
Security Features Fire Alarm,Security System
Acceptable Financing Cash, Conventional, FHA, VA Loan
Horse Property No
Listing Terms Cash, Conventional, FHA, VA Loan
Financing Conventional
Read Less Info
Want to know what your home might be worth? Contact us for a FREE valuation!

Our team is ready to help you sell your home for the highest possible price ASAP
Bought with Century 21 Everest
GET MORE INFORMATION
Agent


